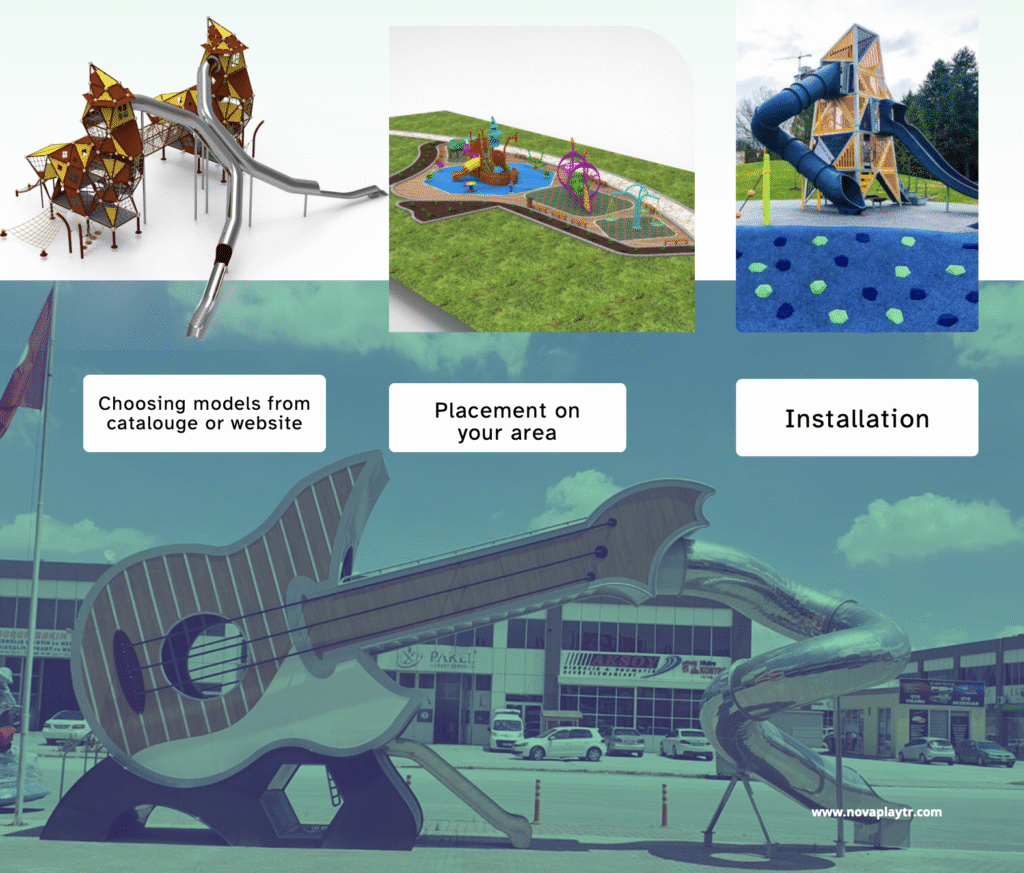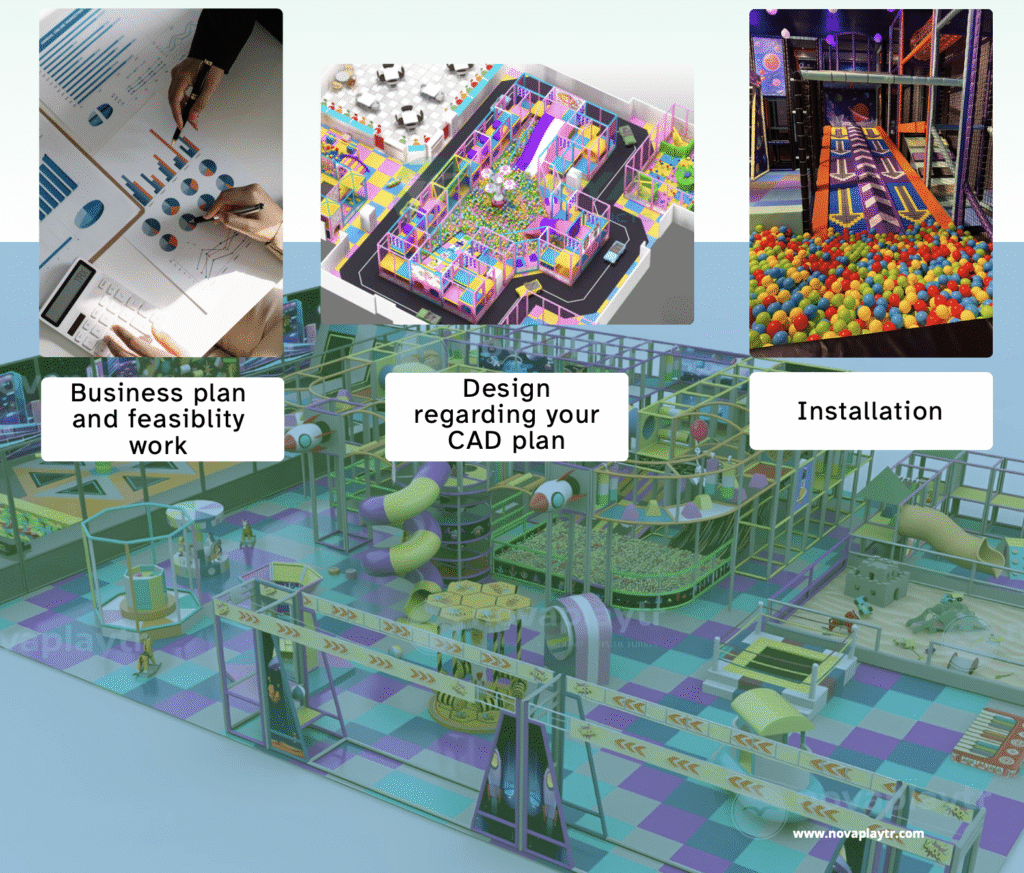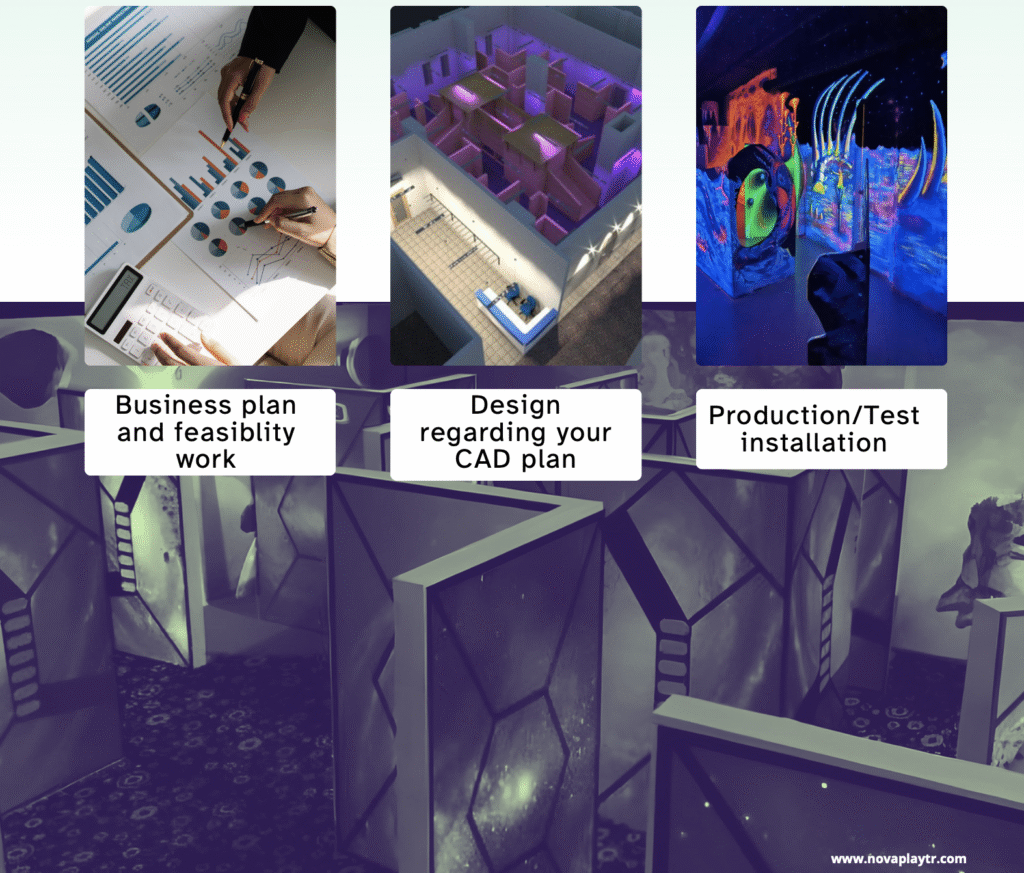Outdoor Park
Catalog Exploration: Clients kindly check from a diverse range of over 400 models from catalouge.
Selection Process:Our customers kindly make selections based on area size, theme, or activity preference.
Design:if available we request CAD file to view your area in CAD. This stage provides a vivid visualization of your
park’s layout and attractions.
Production Kick-off: we embark on the production phase. A 50% initial payment serves for this journey.
Completion production & test installation: Upon completion of production, our team of engineers and experts
undertake test installation in production area.
Loading Preparation for shipment:Meticulously prepare products for shipping; kindly we request the remaining
50% payment.
Installation: We provide with detailed installation diagrams meticulously prepared by our team. It makes totally
easy assembly.Note: if crew requested, F&B,flights and accomodation costs covered by our customers.

Indoor Playground
Feasibility Assessment: Determining the required square footage for the business plan. This aids in
understanding the capacity of the indoor playground for different age groups. Indoor playground design is then
crafted, aligning with customer preferences or specifications.
Design: Craft a bespoke design using customer-provided CAD files. Design Phase (3-5 Days):
Our design team creates the floor plan based on client specifications.
Technical Drawing and Material Preparation:
Engineers use modeling software to create technical drawings and prepare materials for production.
Confirmation and Quality Check:Client confirmation on technical drawings and 2D playground placement
check.
Production:Manufacturing process begins with meticulous attention to detail.
Test Installation:Products undergo a trial installation to ensure functionality and quality.
Installation typically requires starting from 3 days to 20 days depending on your project size.

Lasertag Arena
Feasibility Assessment: Determining the required square footage for the business plan. This aids in
understanding the capacity of the laser tag arena for different age groups. The arena’s design is then crafted,
aligning with customer preferences or specifications.
Design: Craft a bespoke design using customer-provided CAD files.
Proposal: The proposal encompasses crucial details such as the quantity of NEON lights, panel obstacles, and
other elements.
Production:Upon the customer’s final approval, production commences with a 50% deposit via bank transfer.
Test installation: After successful test assembly, the remaining 50% payment is requested from the customer.
Loading:Products packaged to ensure safe transportation. This phase guarantees that the arena components
arrive in pristine condition.Installation:Upon the arrival of the products, arrangements are made for the
assembly team, consisting of 1-3 individuals, based on project needs. F&B, flights and accomodation kindly
covered by the client.








